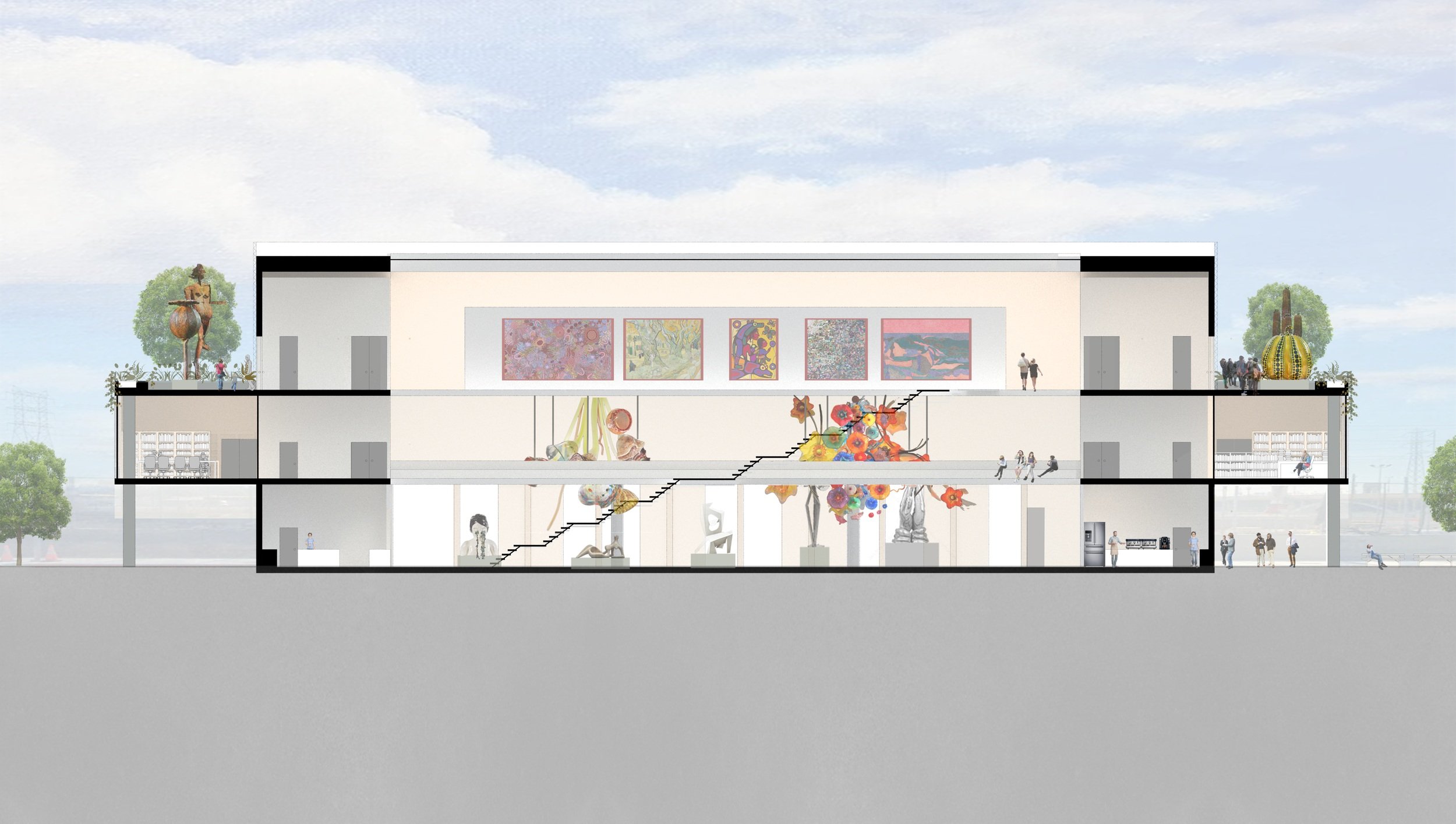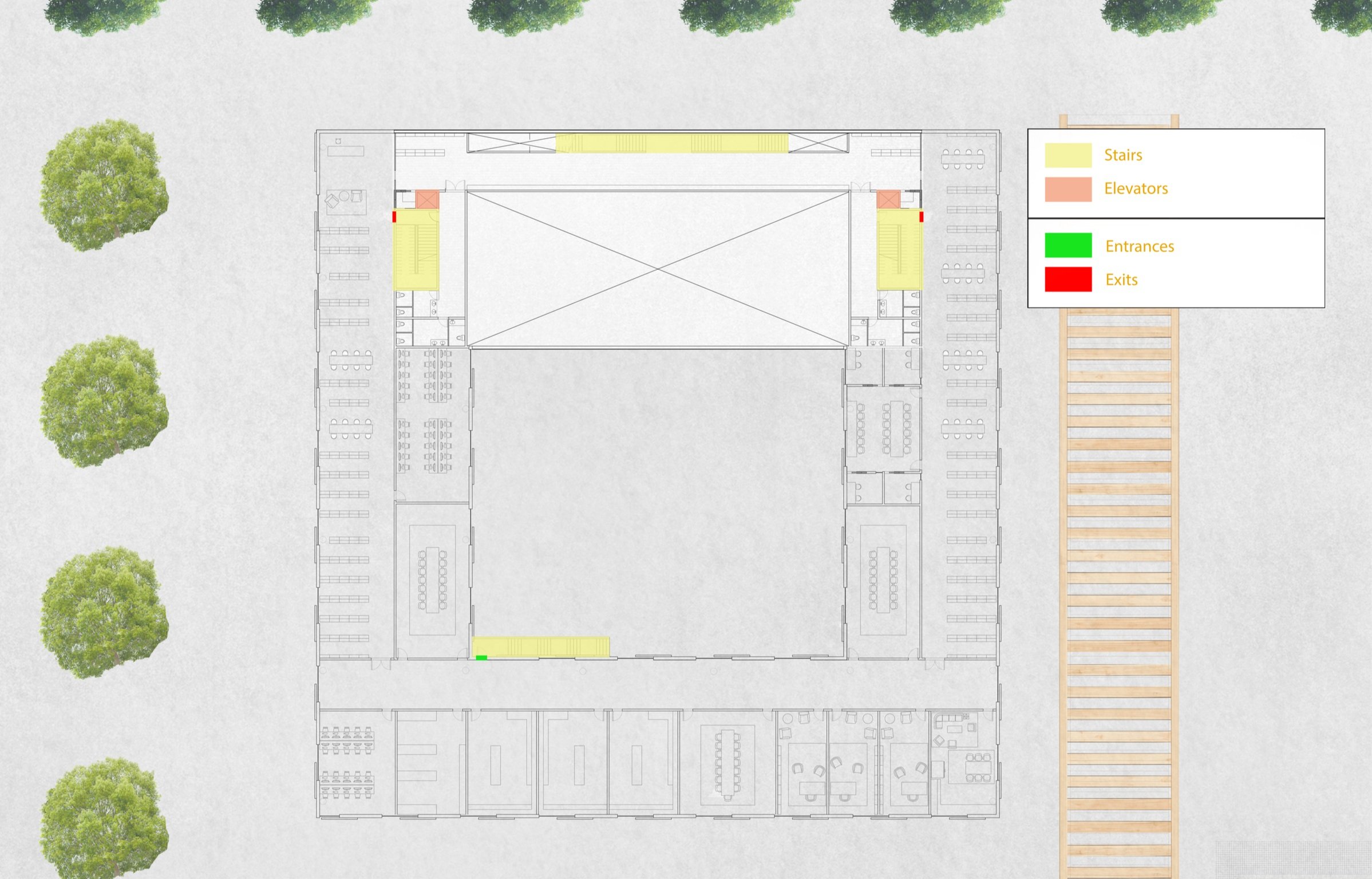Exhibit O
Exhibit O is an art gallery within a mixed housing and market complex called Project L.
There are two floors of exhibit space. The first exhibit is at the entrance to the building. It has a the ability to open up to the courtyard, and a double-height ceiling to hang pieces from. The second exhibition room is on the third floor, and has a rooftop sculpture garden attached. Both exhibition spaces have the ability to open up to outdoor space.
The raised O corridor beneath the rooftop sculpture garden contains community resources. These include: a library, a computer lab, conference rooms, communal and private study rooms, offices, and workshops.
The main entrance to the building is through the courtyard. There are two exits through the back of the building; one with a coffee shop and the other with the gift shop.







